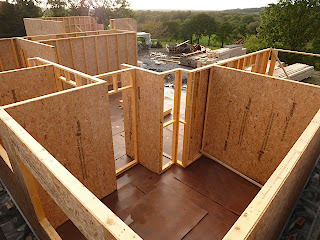But for now, they had to cut away the blockwork to put in the compac foam with enormous screws to support the doors (this is the front door). Then we'll have to build back around it...
I think this is the downstairs bedroom window - it has been covered on the outside to protect the window box from the endless RAIN: it is just ply at the moment so we don't want to let it get soggy. When the exterior trusses are built there will be another 300ml of Warmcel added to the outside to meet the weatherboard etc and the edges of the window boxes...and we have quite large interior as well as exterior window ledges as we like the idea of them...you can see the redder ply here, which will be plastered:
Below is a shot of the MVHR pipes (which transfer warm air around the house) snaking around the ground floor ceiling - apparently they need to go back around and add all the bolts - the pipes fit neatly into one another but to avoid rattling they need to be connected. And then...Rob found an unopened box of specialist foam...which should have been placed around the pipes where they come into contact with the wood...so he got as much in as he could yesterday but some sections have been plasterboarded already and we can't get to them!
Our house being wrapped up!
And proof in the pudding...it was a bit nervewracking but after some drying (with hairdryers!) lots of taping, and lots of crevice filling, the first airtightness test came in with a figure of .35 on sucking and .5 on the blowing...rather good apparently! (I think 10 is the required level for new homes?)














.jpg)
.jpg)

.jpg)
.jpg)
.jpg)



.JPG)
.JPG)
.JPG)
.JPG)
.JPG)
.JPG)
.JPG)
.JPG)










.jpg)
.jpg)
.jpg)
.jpg)










